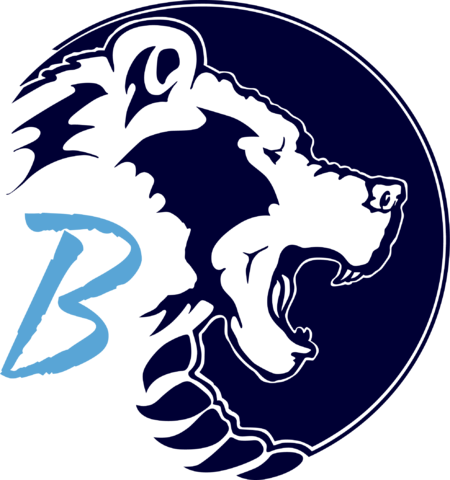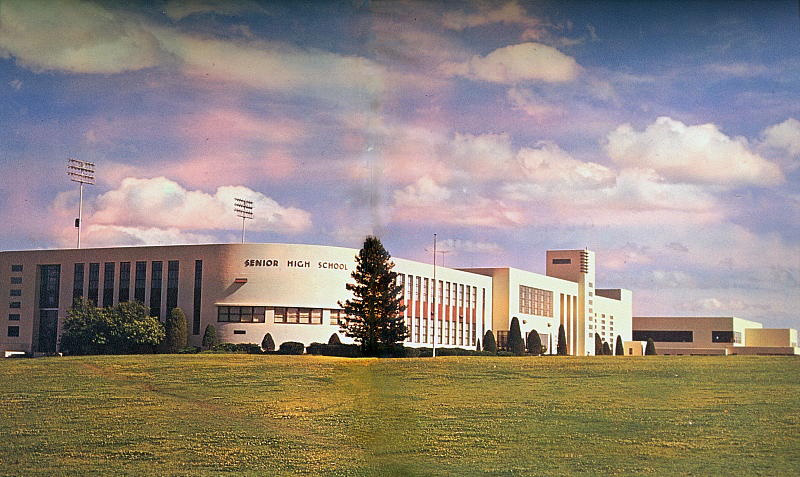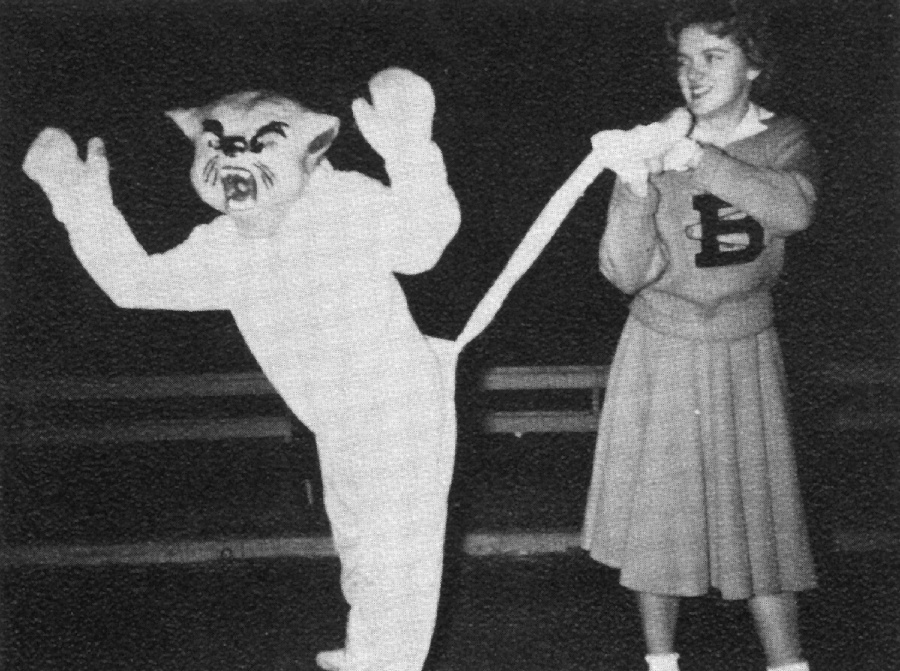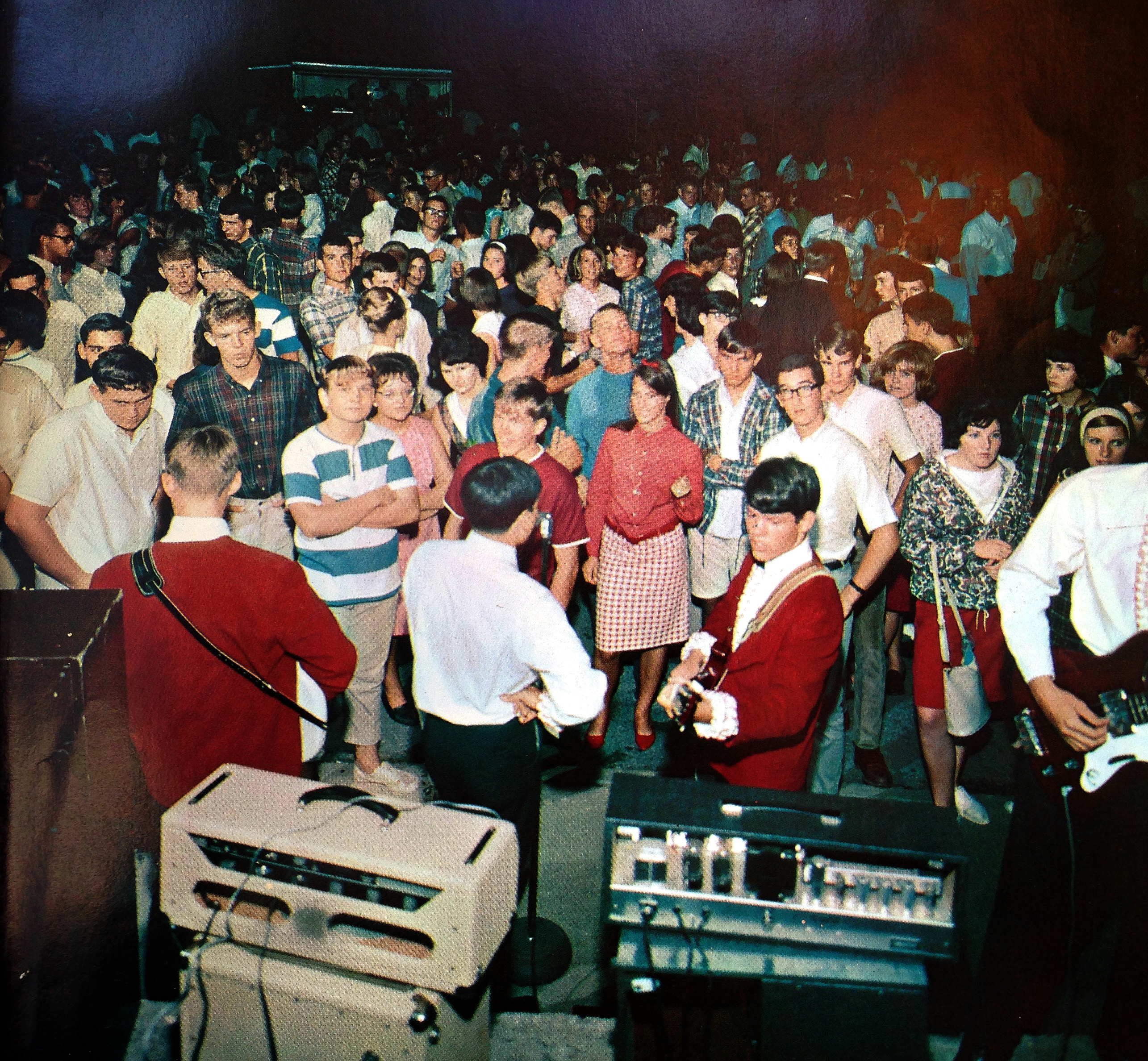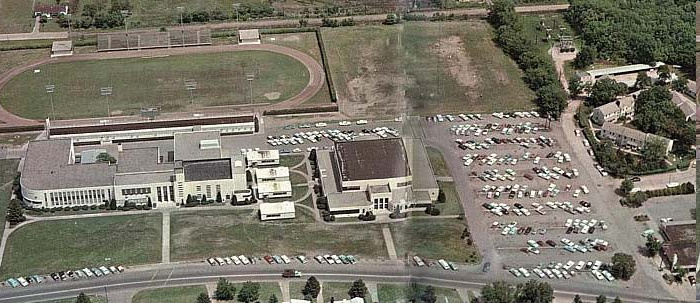1961
There is a 1961 photograph of College High. Note the Cherokee Red transoms between the windows, which were later light blue and are now dark Bruin Blue. Also note that the flagpole appears to have shifted off the tower onto the ground in the foreground of the photograph. It would later return to the tower.
1962
North and south concession stands for the track and field were designed by Millard Buck and constructed by Cooper & Dorris of Bartlesville for $27,245. The south one would be replaced in 2013.
1963
An auxiliary cafeteria was added for $20,000.
This was a white steel building between the main building and the stadium, which later would house the nursing office and various classes before being razed in 2012. Four temporary classroom buildings were placed between the auditorium and field house to handle student enrollment, which peaked in 1964-65 at 1,985 students.
1966
There is a 1966 aerial photograph of College High. There are four temporary buildings between the main building and field house.
1968
General renovations were performed and a smaller gym with an auxiliary gym were constructed for $899,877. The auxiliary gym was the wrestling room until the field house metal shop was closed in 1980s and renovated into a wrestling room, and then was a weight room. In 2017 it was renovated into the pom practice room and the nearby former drafting room became the pom locker room. An addition to the back of the main building provided room for air conditioning equipment on the ground floor and counseling offices and what was once an audiovisual room on the first floor. The physics and chemistry labs in the main building were renovated and all building exteriors were repainted.
